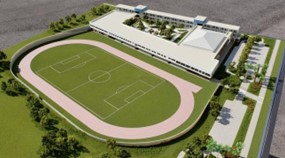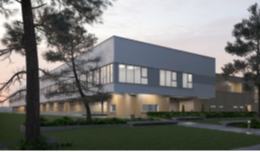The New Basseterre High School
The Government of St. Kitts and Nevis proposes to construct a new high school in Basseterre.
- Date: Current
- Client: The Government of St. Kitts & Nevis
- Architect: FORMwork Architecture Inc.
- Project Type: Educational
About this Project
The new state-of-the-art Basseterre High School (BHS), once completed, will revitalize the learning and teaching experience in St. Kitts and Nevis. The facility will feature among the proposed amenities an auditorium and stage with a capacity to seat 1200, 32 classrooms, 2 dedicated music rooms, four Science labs, six computer labs, a dedicated Lecture Room, and five dedicated Vocational Workshops.


The 150,000+ Square Foot school is designed to be fully ADA compliant, incorporates campus wide WiFi solutions, and caters to every aspect of a well-rounded secondary school education through arts, sciences, and vocational studies. EMCE Limited offered full MEP design co nsultancy services for this project.
